Visit of a day in the capital with a beautiful sunny weather.
Instead of shooting the famous monuments of all, I preferred to go a little off the beaten track and walk on the side of the
less famous of tourism. A first series that will call others.
As explained in the gallery, the Basilica of Koekelberg currently houses an exhibition dedicated to Leonardo da Vinci. This exhibition
has already seen more than 280,000 visitors since its opening on August 18, 2007 and has been extended until April 6, 2008.
On an area of 3,000 m², the exhibition brings together original paintings and drawings, codices and models, as well as inventions derived
from scientific research by Leonardo da Vinci. The multiple personality of the character is put forward by the four themes of this cultural
event : the man, the artist, the engineer and the humanist.
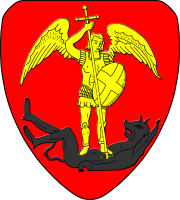
Coat of arms of the city of Brussels
Apart from the exhibition that was not visited, what I saw there, among others :
- the Heysel plateau,
- the Basilica of Koekelberg,
- the Palace of the Nation, the Brussels' Park & the Royal Palace,
- the Royal Place,
- the Law Courts.
Pictures
Brussels I
Instead of going the usual way, let's innovate a bit. By train, with no stops between Kortrijk and Ghent, nor between Ghent and Brussels. It's all good.

Brussels I
Heysel Plateau. The construction of the Grand Palais (by Joseph Van Neck) began in 1930. Designed as the new exhibition complex in Brussels, replacing the Cinquantenaire.

Brussels I
Covering an area of 14,000 m², they constitute for that era a true technical feat.

Brussels I

Brussels I
The Centennial Palace has served as a setting for the 1935 Universal Exhibition.

Brussels I
These facades will be hidden for Expo'58. They must have seemed too retrograde to the exuberance of 1958.

Brussels I
The Atomium. Designed by André Waterkeyn (Fabrimetal) and erected by André and Jean Polack for Expo'58.

Brussels I
It was to stay only 6 months, the time of the exhibition, but his popularity for Brussels' people will have saved him.

Brussels I
It represents an elemental mesh of the iron crystal enlarged 165 billion times.

Brussels I
Composed of 9 spheres (the number of Belgian provinces at the time) of 18 meters in diameter, connected by tubes of 29 meters in length.

Brussels I
Its escalators are among the longest in Europe (up to 35 meters) and its elevator is the fastest on the continent.

Brussels I

Brussels I
Left unattended for 40 years, a vigorous renovation began in 2001 and ended in 2006.

Brussels I

Brussels I
102 meters high and a panoramic restaurant at its summit. In 2005, the upper sphere will be named "Sphere Waterkeyn", in tribute to the father of the Atomium, who died the same year.

Brussels I
Adolphe Max (1869-1939). Initiator of the construction of the Palais des Beaux-Arts and the organization of the Universal Exhibition in 1935.

Brussels I
The National Basilica of the Sacred Heart.

Brussels I
King Leopold II wanted to offer Belgium a pantheon worthy of his ambitions. But the Catholic nobility did not see this project laic with a good eye. He changed his mind and ordered a neo-Gothic basilica with seven towers...

Brussels I
... whose first stone was sealed in 1905. But the king didn't have the time and died in 1909. The project is abandoned.

Brussels I

Brussels I
Work resumed in 1926 in a style much less conventional than the original project. Neo-Byzantine architecture hybrid on a classic plan, it has been completed in 1970.

Brussels I
The fifth largest church in the world, it’s visible from everywhere and hosts exhibitions from time to time. This is also where the Te Deum celebrated every year on the occasion of the King's Day (15 November) is held.

Brussels I

Brussels I

Brussels I
Tribute to Father Damien (1840-1889), comforter of lepers on the island of Hawaii.

Brussels I

Brussels I

Brussels I

Brussels I

Brussels I

Brussels I

Brussels I

Brussels I

Brussels I

Brussels I

Brussels I
At the top of the dome. At 50 meters from the ground and looking towards Avenue Charles V.

Brussels I

Brussels I

Brussels I
The Heysel Stadium and the Atomium.

Brussels I

Brussels I
Cannot take enough distance to have the entire dome.

Brussels I

Brussels I

Brussels I

Brussels I

Brussels I

Brussels I

Brussels I

Brussels I
Under the arcades of the dome.

Brussels I

Brussels I

Brussels I

Brussels I
The rough stairs of formwork of the dome.

Brussels I

Brussels I

Brussels I
The dome, from the inside this time.

Brussels I

Brussels I
The dome, in its entirety. Its summit is 88 meters high.

Brussels I
The Palace of the Nation. Built in 1783 according to the plans of Barnabé Guimard for the Sovereign Council of the Duchy of Brabant.

Brussels I
It is since 1830 the seat of the national government (then federal since 1993). This is where the House of Representatives and the Belgian Senate sit.

Brussels I
Next door is 16 Rue de la Loi, Prime Minister's Office.

Brussels I
The sculptures of the Park of Brussels. The oldest date from 1670, the most recent from 1901.

Brussels I
They come, for the most part, from the park of the castle of Tervuren which they were moved at the time of the death of its owner, Charles of Lorraine.

Brussels I
The subjects range from Greek mythology, allegories of arts, sciences and industries, Roman emperors and various Brussels and Belgian personalities.

Brussels I

Brussels I
The Academy Palace (1823-1828), at the end of the Place des Palais.

Brussels I
The Royal Palace of Brussels. It houses the official activities of the Belgian sovereign. It was born from the amalgamation of four mansions of the 18th century.

Brussels I
It has been strongly reorganized and expanded under Leopold II and has since the face we know him.

Brussels I
Palace Square.

Brussels I

Brussels I
Statue of Godfried van Bouillon on the Place Royale, inaugurated in August 1848.

Brussels I
The Place Royale was built on the ruins of the Palace of Coudenberg, burned in 1731. This palace was the seat of the Duchy of Brabant for nearly 700 years.

Brussels I
Under the square, we find the remains of this ancient palace, as well as the old Rue Isabelle, which is found, following the various leveling work, under the current square.

Brussels I

Brussels I
The peristyle of the Saint-Jacques-sur-Coudenberg Church. This church has only replaced a more modest temple that has been there since time immemorial.

Brussels I
The building was designed and executed to be included in the neoclassical architectural ensemble of Place Royale.

Brussels I
View of the center and Mont des Arts from the Coudenberg. In the middle, the tower of the Town Hall.

Brussels I
In the other axis, the Parc of Brussels and...

Brussels I
... behind, the perspective of the Rue de la Regence, with in focus, the Palais de Justice.

Brussels I
On the Place du Musée (behind the Place Royale), the Palace of Charles of Lorraine (18th century).

Brussels I

Brussels I
In the Rue de la Régence, the Court of Accounts.

Brussels I
The back of the Museum of Fine Arts...

Brussels I
... and its main facade.

Brussels I
The Notre-Dame du Sablon Church. It houses the sepulchral chapel of Tours and Taxis, developer pf the post in the 16th century between Belgium and Austria.

Brussels I
The church is flamboyant Gothic Brabant style, built in the 15th century.
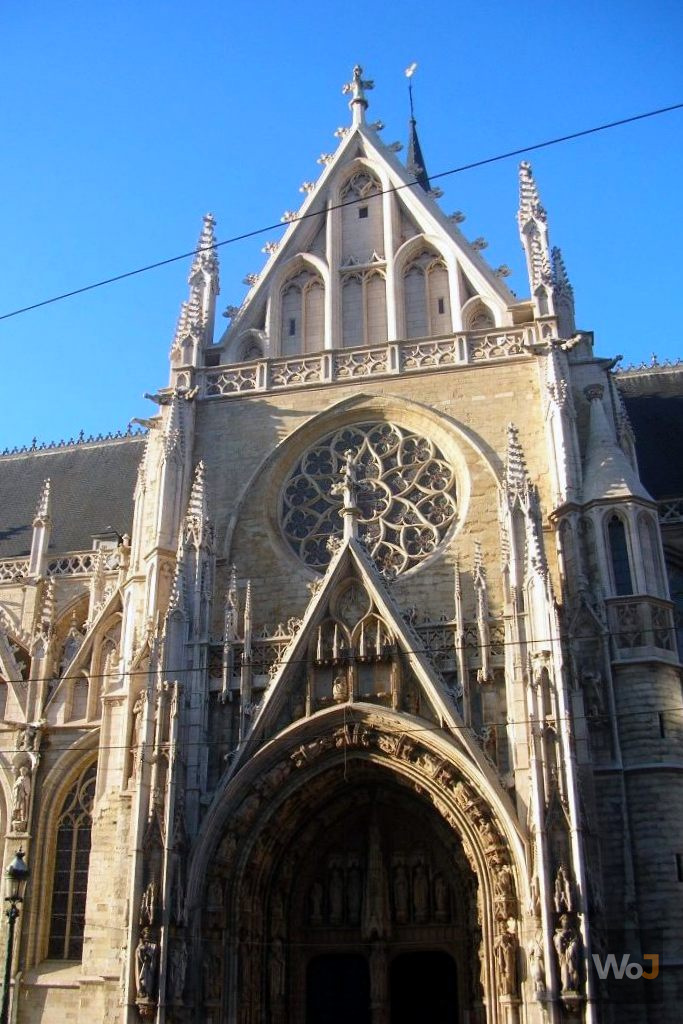
Brussels I
At the end of the 19th century, the church was in very bad condition, and a heavy restoration took place (1878-1907).

Brussels I
A second restoration began in the 1970's and was intended to clean the facades, particularly exposed to traffic. This restoration is (finally) coming to an end.
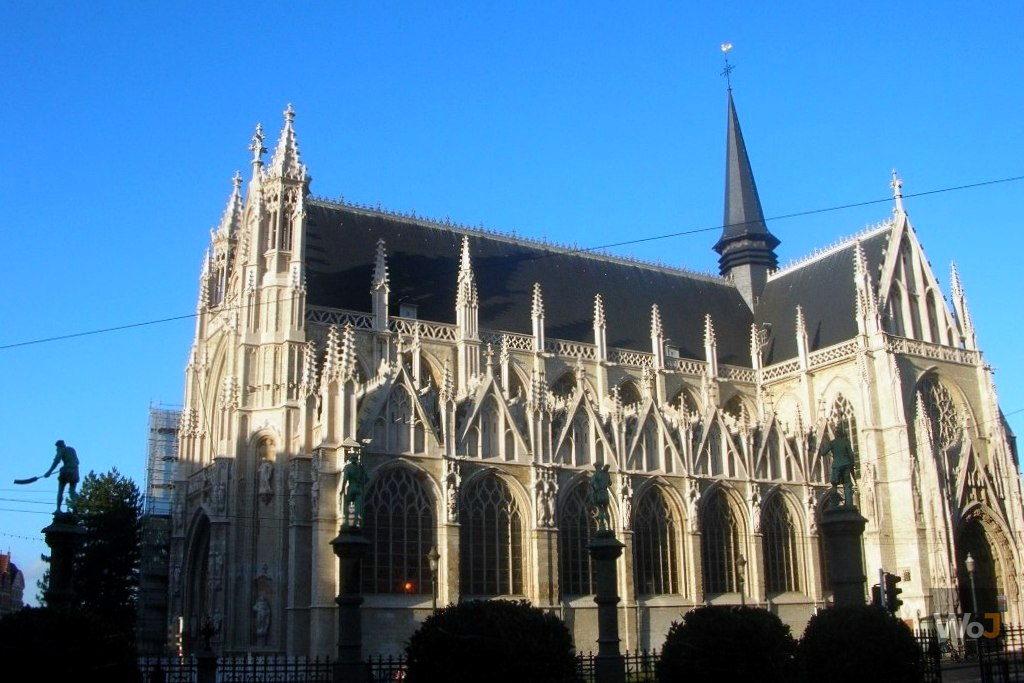
Brussels I

Brussels I

Brussels I
Close up on the porch.

Brussels I
Square du Petit Sablon, facing Notre-Dame. Built in the place of an old cemetery, it was designed by Henri Beyaert in 1880. In the center, the statue of the Counts of Egmont and Hornes.

Brussels I
The Counts of Egmont and Hornes were executed on the scaffold on June 5, 1568, because of their opposition to the Spanish tyranny in our provinces.

Brussels I
Final point of the day's walk : Poelaert Square. It is the largest in the city and dominates it. It offers a magnificent panorama of the lower city, with here, the Saint-Augustin Church.

Brussels I
The Notre-Dame-de-la-Chapelle Church. One of the oldest in Brussels Romano-Gothic style, with its curious spire. There is the epitaph of the painter Pieter Breughel the Elder and his wife.
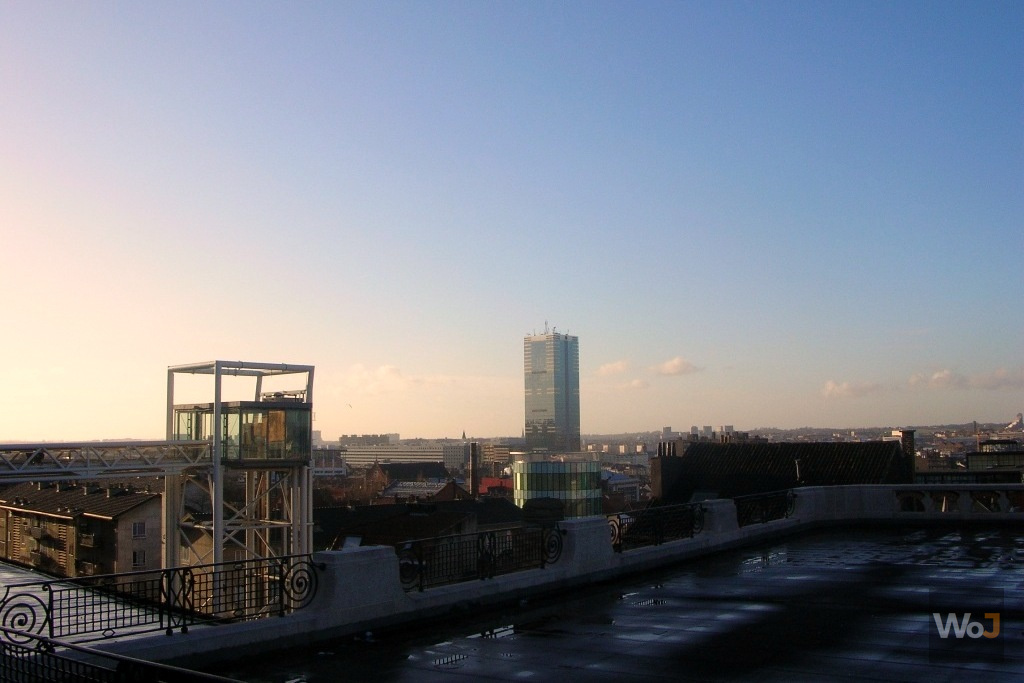
Brussels I
And finally, the Midi Tower (1967, 150 meters high, 37 floors). It houses the various organizations dealing with pensions.
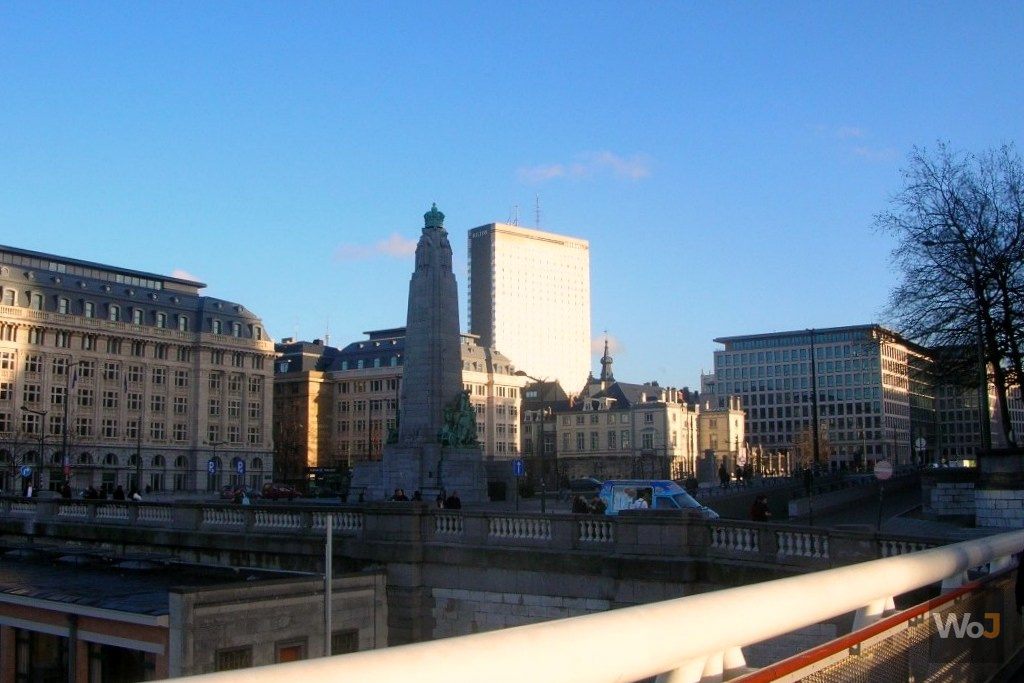
Brussels I
On the square, the monument in honor of the Belgian infantry.
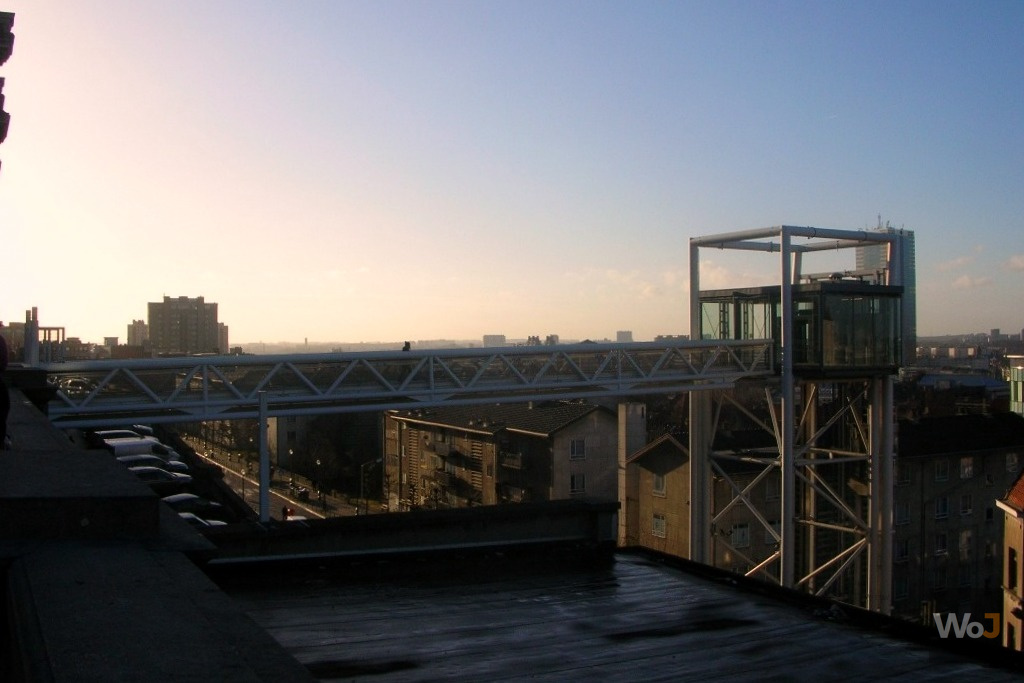
Brussels I
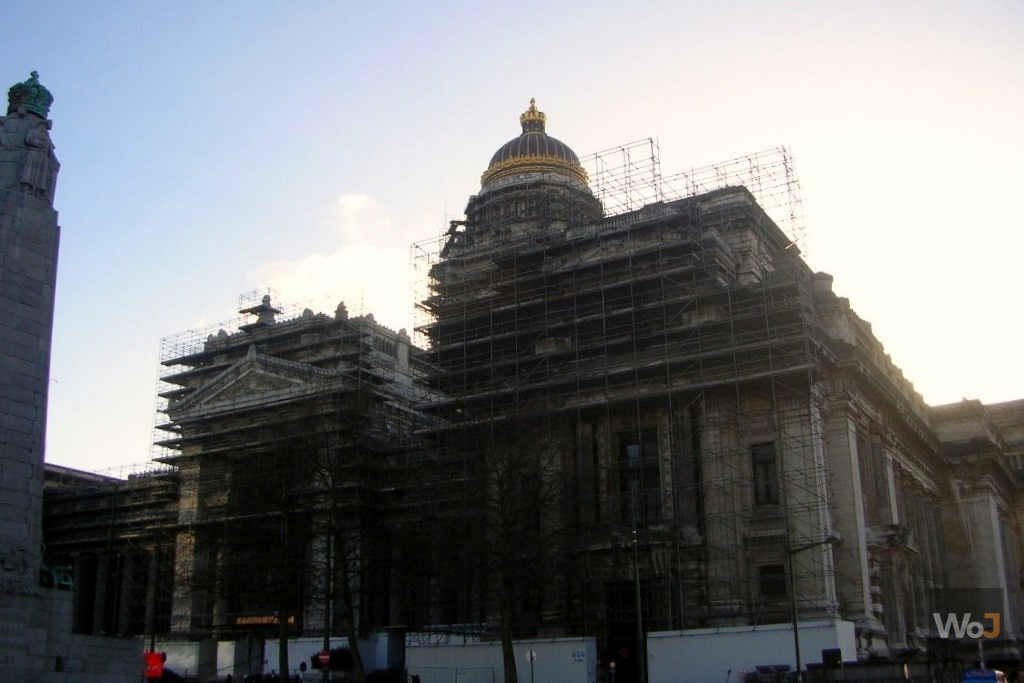
Brussels I
A first view on the gigantic Law Courts of Brussels, work of Joseph Poelaert (1817-1879).

Brussels I
Part of the side façade. If we must give an example of eclecticism, the Law Courts of Brussels is an excellent example.

Brussels I

Brussels I
At the foot of the Law Courts. Fifty alleyways and dead ends have disappeared for the benefit of this titanic project.

Brussels I
Besides the fact that the plans were destroyed for obscure reasons, this building is surrounded by theories on the interpretation of the symbols that plague this building.

Brussels I
A view of the dome, just restored. Many questions remain about this project which has had its budget exceed 50 million francs (which was equivalent to a full year of public works in the kingdom) for an initial estimate of just 4 million.

Brussels I
The immoderation of the site, and the freedom left to the architect to go beyond almost all the rules initially imposed, remains a great mystery.

Brussels I
When it was built, it's the tallest building in the world, despite being essentially empty. The internal organization is more chaotic and the courts are housed in a very inconvenient way.

Brussels I
This building would also be one of the possible "passages" to the mythical Brüsel, a fictional city forming part of the universe of the Obscure Cities created by François Schuiten and Benoît Peeters.

Brussels I
The building would be built on esoteric principles. Another legend has it that Orson Wells wanted to shoot "The Trial" and that Hitler had sketches of the building of which he admired the majesty.

Brussels I
On the other hand, the experiment of Léon Foucault took place there. The hall under the dome is particularly well adapted to this experience.

Brussels I
Originally, a truncated pyramid (symbol Freemason) was to head the building. During the construction, the plans changed again and it is finally a more traditional dome that will be erected.

Brussels I
Poelaert died before the end of the work.

Brussels I

Brussels I
Several stairs lead nowhere. The architect wanted to do in the monumental, not really in practice.

Brussels I

Brussels I

Brussels I
Two of the lions guarding the entrance. And the scaffolding of the restoration. It's far from over.

Brussels I

Brussels I

Brussels I

Brussels I
Last view on the Rue de la Régence with the magnificent Madou Plazza in the background. Bye bye Brussels.
Related page
- Page dedicated to the Heysel Stadium.

Soyez le premier & devenez quelqu’un de bien • Be the first & become a good person